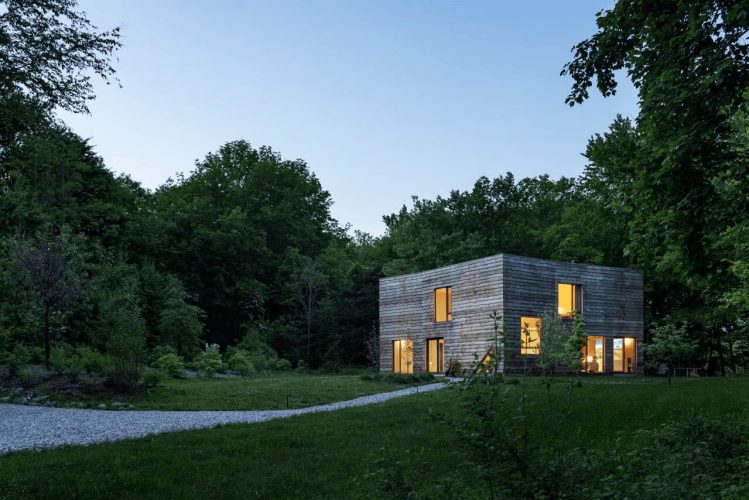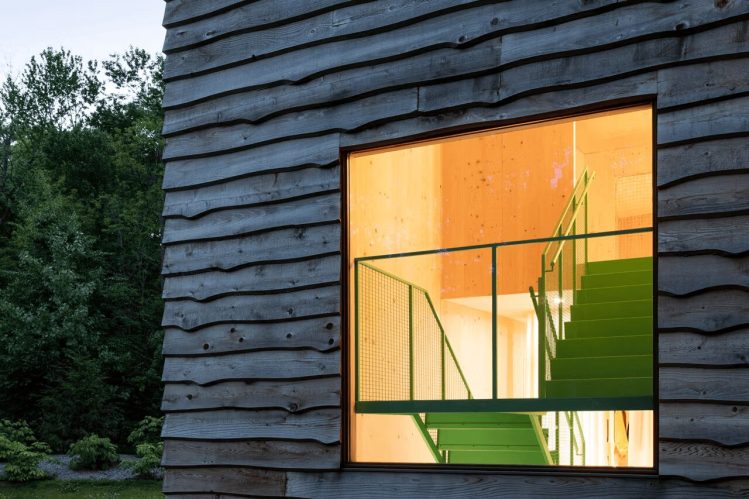Brooklyn-based firm nARCHITECTS has revealed its latest project, a secluded lakeside retreat designed for the founders’ family. Known as the CLT House, this sustainable home blends seamlessly with nature while minimizing environmental impact.


Efficient Construction and Eco-Friendly Design
To reduce site disturbance, the house was built using a prefabricated concrete foundation, installed in under a week. The structure itself, made entirely of cross-laminated timber (CLT), was assembled in just 11 days. Geothermal wells and a radiant floor system ensure efficient heating and cooling, while rooftop solar panels generate enough energy for daily needs. Positioned 200 feet from the lake, the home also supports local ecology by replacing invasive water plants with native species.
nARCHITECTS: Timber Aesthetics and Contemporary Features
CLT offers both ecological advantages and fire-resistant properties while creating a warm, inviting interior. The exterior features live edge siding, a technique used by colonial settlers, allowing the house to develop a natural patina over time. Inside, large windows provide ample natural light, and skylights create shifting patterns throughout the day. A bold green industrial staircase contrasts with the timber interior, adding a modern touch to the rustic design.
With sustainability at its core, the CLT House exemplifies eco-conscious architecture, merging innovation with natural beauty.

